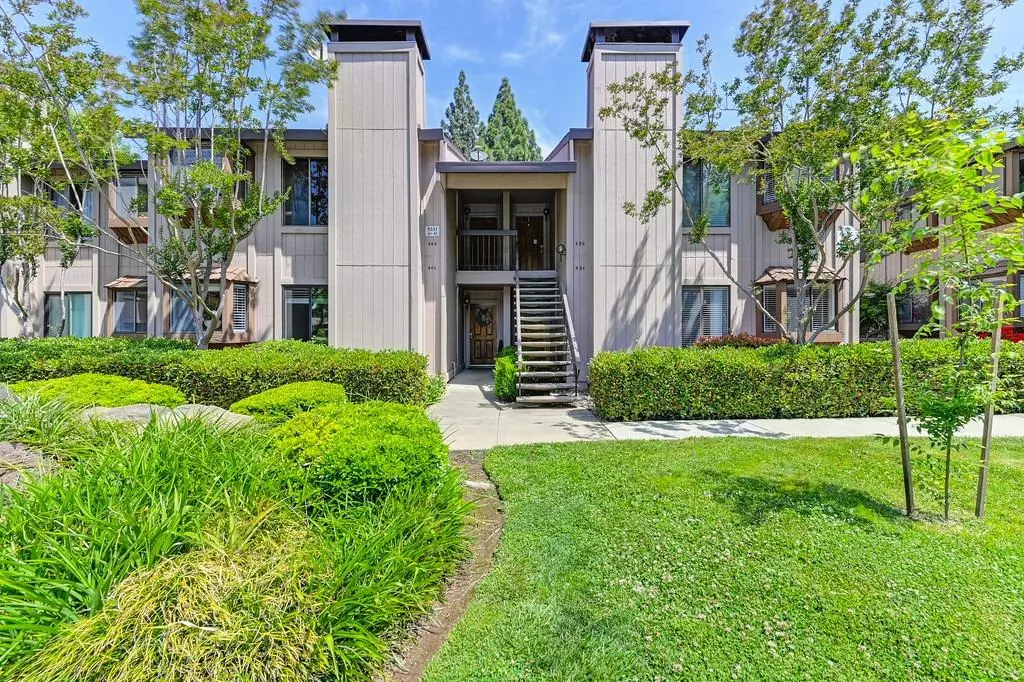$315,000
$304,900
3.3%For more information regarding the value of a property, please contact us for a free consultation.
2 Beds
2 Baths
994 SqFt
SOLD DATE : 06/28/2023
Key Details
Sold Price $315,000
Property Type Condo
Sub Type Condominium
Listing Status Sold
Purchase Type For Sale
Square Footage 994 sqft
Price per Sqft $316
MLS Listing ID 223051648
Sold Date 06/28/23
Bedrooms 2
Full Baths 2
HOA Fees $350/mo
HOA Y/N Yes
Originating Board MLS Metrolist
Year Built 1979
Property Description
Welcome to this exceptional floor-level condo is situated in a highly sought-after clean and private gated community in Fair Oaks that offers a range of desirable features and upgrades completed in 2017. Some of the notable upgrades include a completely upgraded kitchen, laminate flooring, dual pane windows, and French door, newer carpet and custom walk-in closet in the main bedroom, a custom Murphy bed in bedroom #2, upgraded bathrooms that include ceramic tile flooring, newer electrical with can lighting, and TV mount plug-in ready in the living room and main bedroom, washer and dryer closet with 220-volt plug-in ready, and exterior dryer vent, and Travertine stacked stone on the fireplace and hearth. This convenient and centrally located property offers easy access to nearby amenities, including shopping centers, restaurants, parks, and so much more, making it an appealing choice to live in. HOAs cover water, garbage, pool, maintenance in common areas, and exterior.
Location
State CA
County Sacramento
Area 10628
Direction Eastbound Highway 50, turn left on northbound Sunrise Blvd., turn left on westbound Madison Ave, turn left on Primrose Dr., and turn right into the gated community.
Rooms
Family Room Other
Master Bedroom Closet, Ground Floor, Walk-In Closet, Outside Access
Living Room Other
Dining Room Dining/Living Combo, Formal Area
Kitchen Granite Counter
Interior
Heating Central
Cooling Central
Flooring Laminate
Fireplaces Number 1
Fireplaces Type Living Room, Wood Burning
Appliance Dishwasher, Microwave, Plumbed For Ice Maker, Free Standing Electric Range
Laundry Laundry Closet, Electric, Stacked Only, Inside Area
Exterior
Garage No Garage, Covered, Uncovered Parking Spaces 2+
Carport Spaces 1
Fence Metal, Fenced, Full
Pool Common Facility, Fenced
Utilities Available Cable Available, Cable Connected, Public, Electric, Internet Available
Amenities Available Pool, Clubhouse, Spa/Hot Tub, Tennis Courts
Roof Type Shingle,Composition
Street Surface Asphalt
Private Pool Yes
Building
Lot Description Auto Sprinkler F&R, Close to Clubhouse, Private, Curb(s)/Gutter(s), Gated Community
Story 1
Unit Location Close to Clubhouse,Unit Below
Foundation Slab
Sewer Public Sewer
Water Public
Level or Stories Two
Schools
Elementary Schools San Juan Unified
Middle Schools San Juan Unified
High Schools San Juan Unified
School District Sacramento
Others
HOA Fee Include MaintenanceExterior, MaintenanceGrounds, Trash, Water, Pool
Senior Community No
Tax ID 233-0610-001-0087
Special Listing Condition Offer As Is
Read Less Info
Want to know what your home might be worth? Contact us for a FREE valuation!

Our team is ready to help you sell your home for the highest possible price ASAP

Bought with Trillium Real Estate







